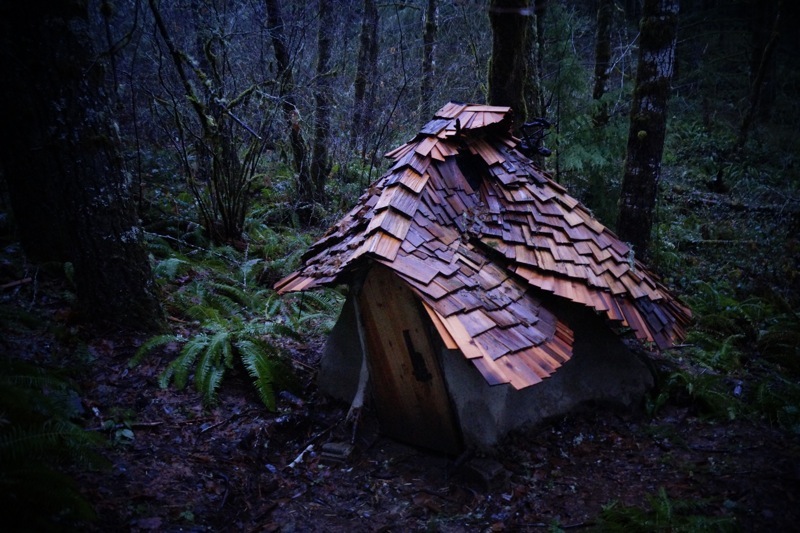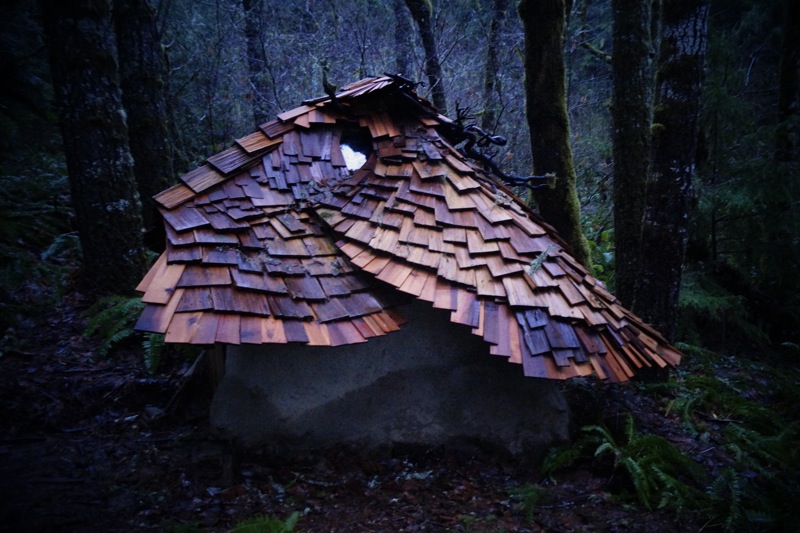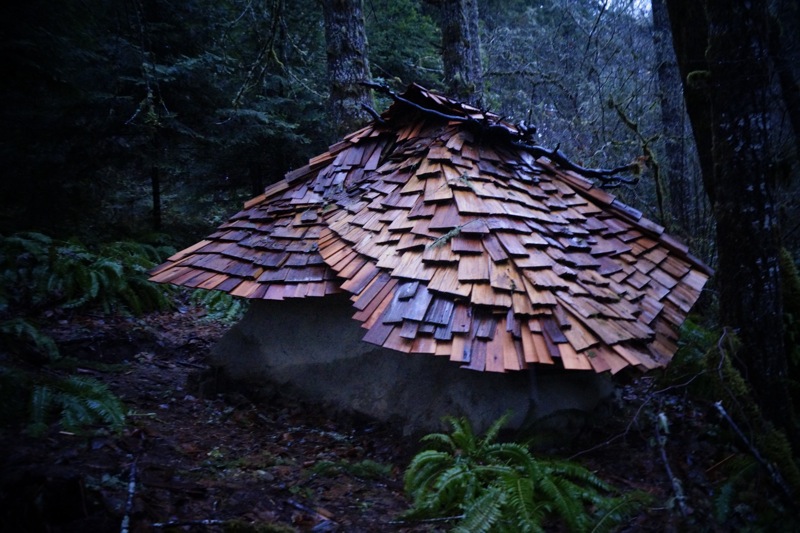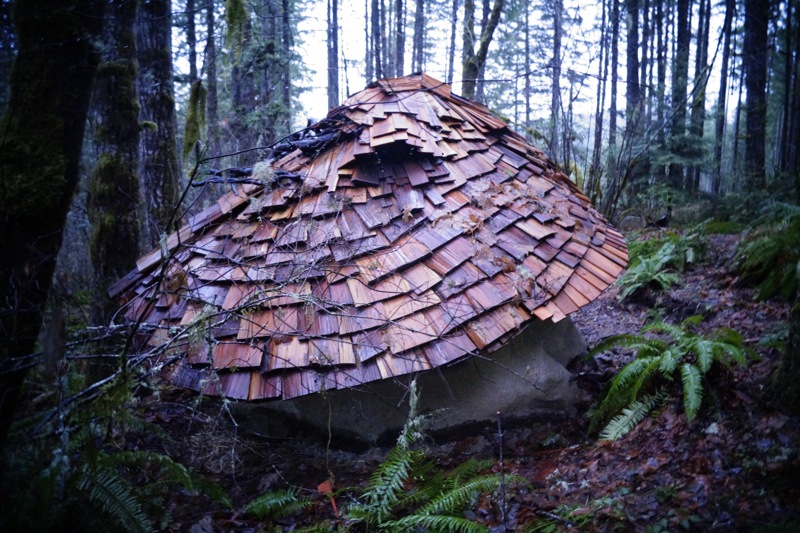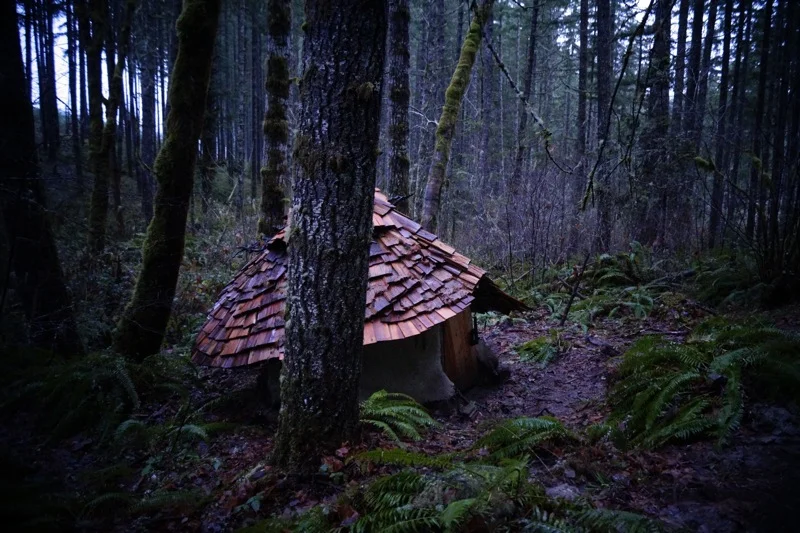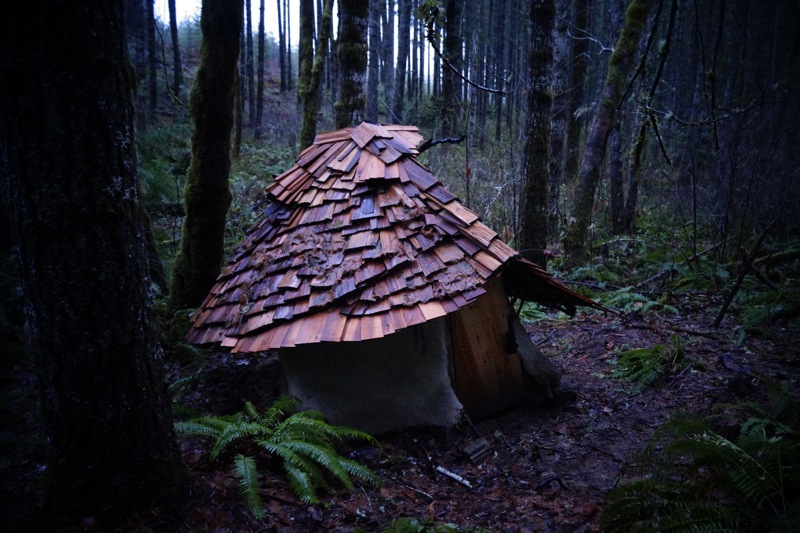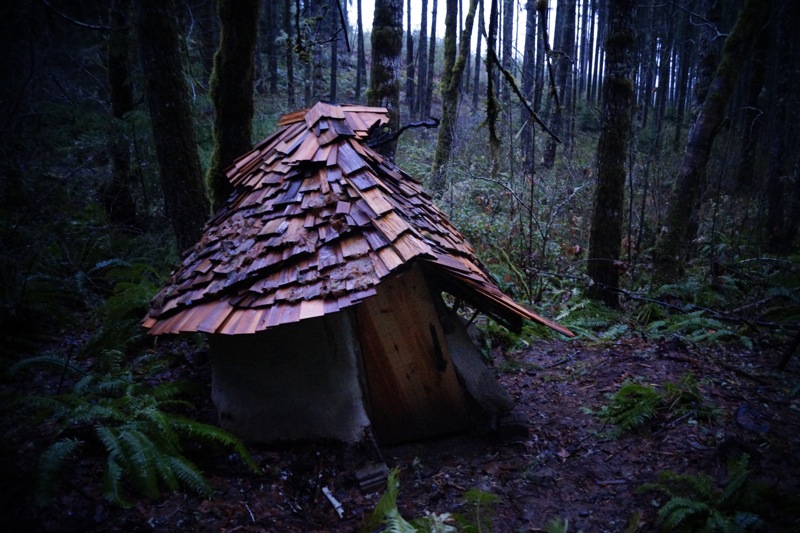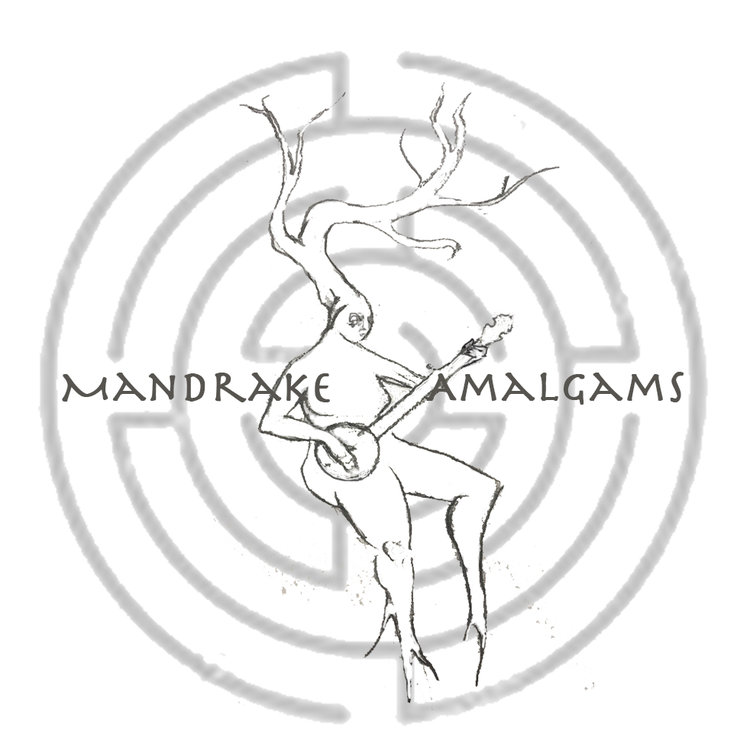The Vine Maple Shelter
The idea for this building comes out of an idea that flows through all my work. This is, that the natural forms, gnarls, twists and imperfections of wood are a physical expression of the tree’s struggle for growth and existence and are thus physical representations of life. My work seeks to respond to these forms and integrate them into our human reality and through this, celebrate the individual strengths that come with their uniqueness. Within the realm of building this has come to mean looking at our tree's worth not in terms of the amount of 2x4s we are able to extricate from them, but instead to appreciate the tree or rock as a co-designer of the project. By letting the forms that exist within the immediate environment help dictate the design for our structures we can create spaces that surpass the realm of purely human creation. Too often humanity has sought to impose its will on nature to create spaces that, while replicable and cheap, lack character. We believe our ingenuity gives us the right to use as we see fit but I believe that this arrogance is stifling our potential to create a world of cooperation and beauty.
For this project that meant utilizing the grasping roots and limbs of a single Vine Maple as the post and beams for the shelter. That is, the inner space of the structure was not designed by me but is instead a reaction to the tree's unique growth pattern. This symbiotic design process allows for co creation between myself and the plant. As the Vine Maple's limbs reached through the towering Doug Firs to catch sunlight they created a womb like shape perfect for this project. The walls are wattled using the natural curve of the Douglas Fir branches, cedar shakes were used for the roof and the clay beneath the structure was used for the plaster and daub.
The Vine Maple Shelter is a structure that is intimately connected with the land it sits upon, I hope as we sit in it we may become as intimate with the land we sit upon.
Below is a step by step process of building the shelter
Step 1
The first step in the process was finding the right tree. Located within a dense grove of Vine Maples, Firs and Cedars the absence of this tree in the grove did not leave a gap in the canopy and it's close proximity to surrounding ground vegetation and younger trees promised future development and the continuation of a healthy ecosystem.
Step 2
After digging out the root structure and cutting the limbs down the tree was able to be moved to the building site and flipped, roots up and limbs towards the ground, above the graded foundation. The limbs will provide the structure around which the walls and roof will be erected.
Step 3
Firmly seated upon the foundation of reclaimed urbanite and river rocks the waddling process begins using the downed limbs from the Douglas Firs surrounding the site, tied down using recycled strawbale ties. These branches form a lattice that will serve as the base structure for the walls and roof.
Step 4
The waddling completed, windows installed and ready for the dab (mud and straw mixture) to be applied. Click for multiple images.
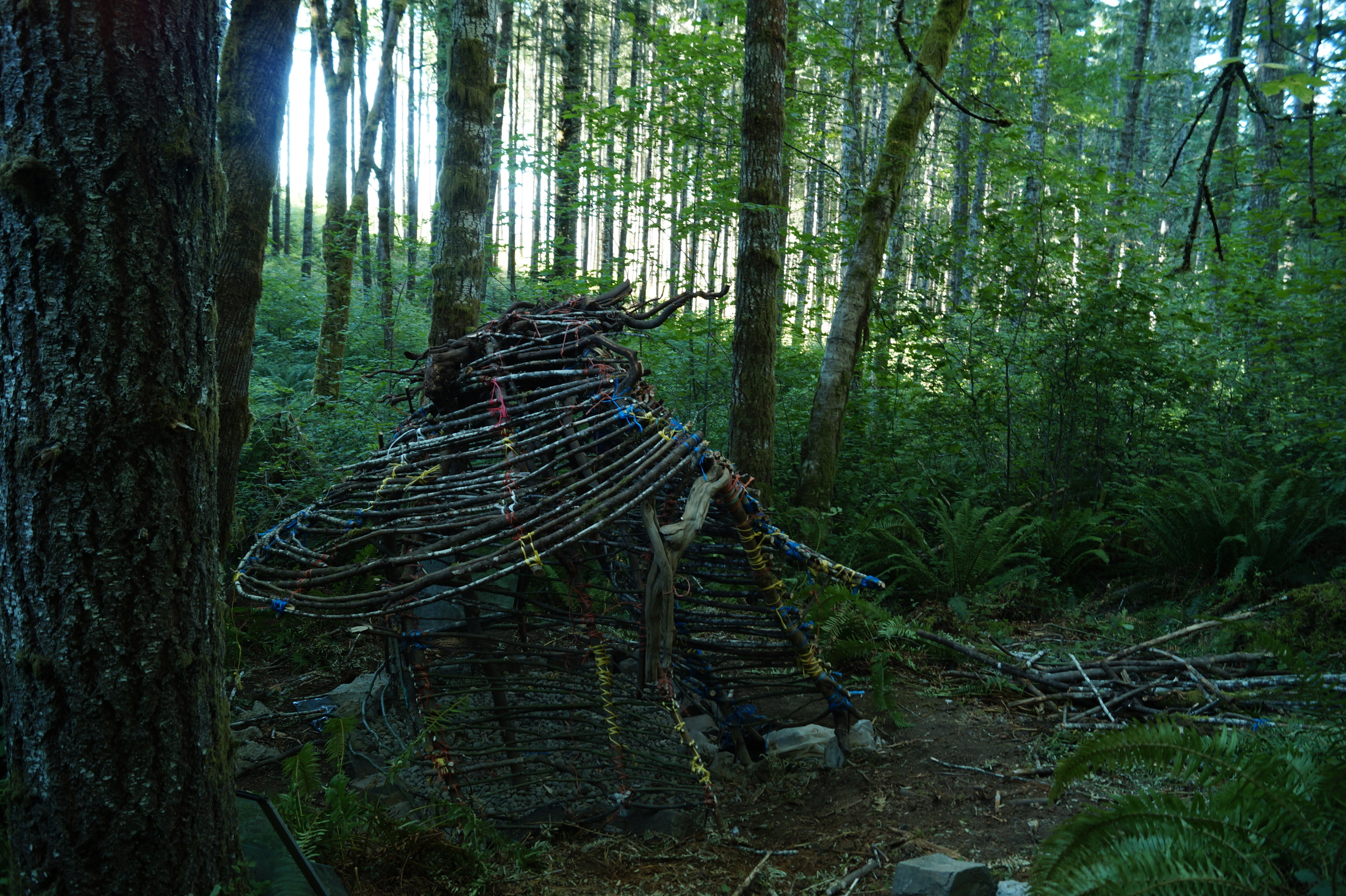
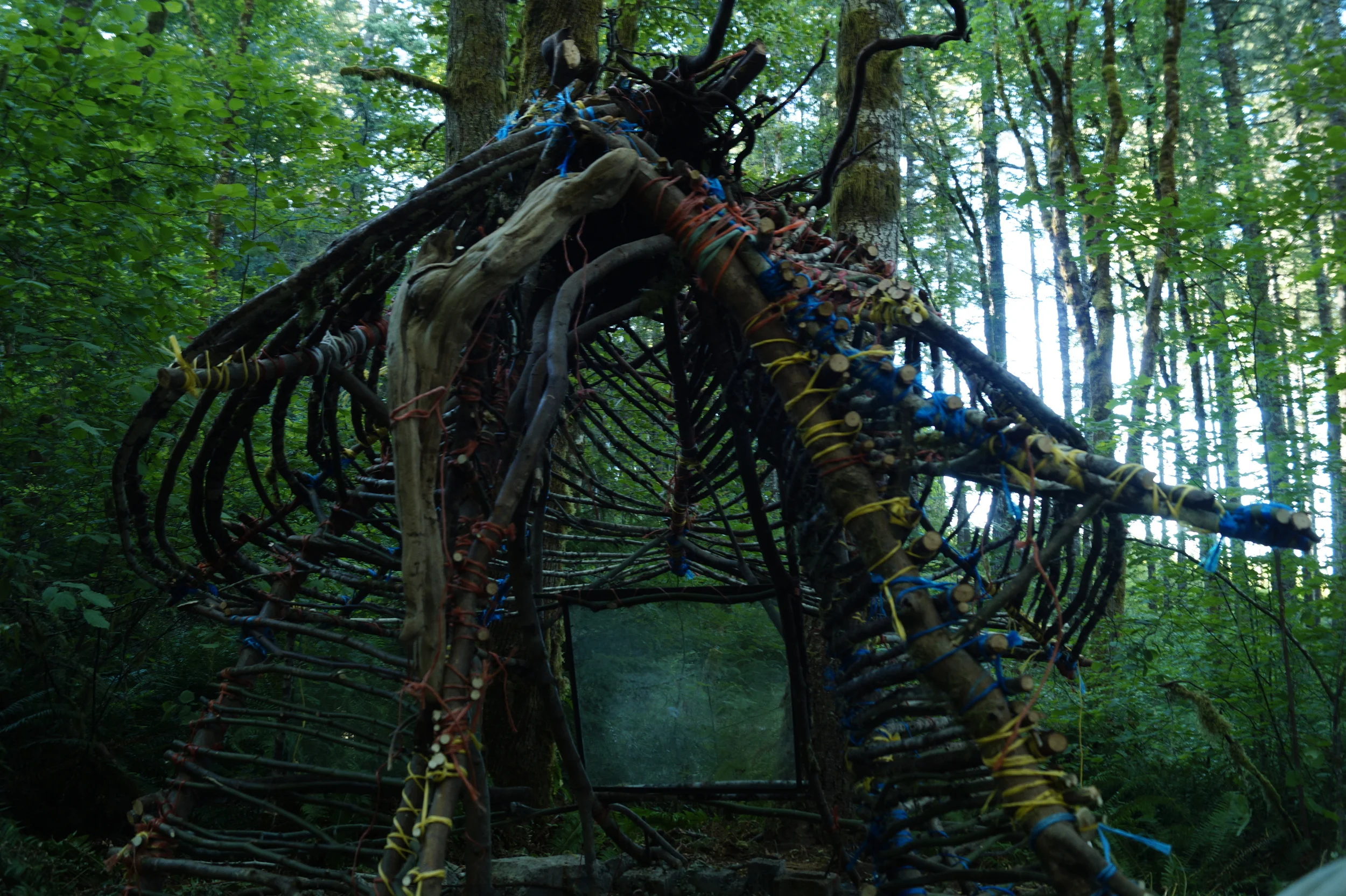
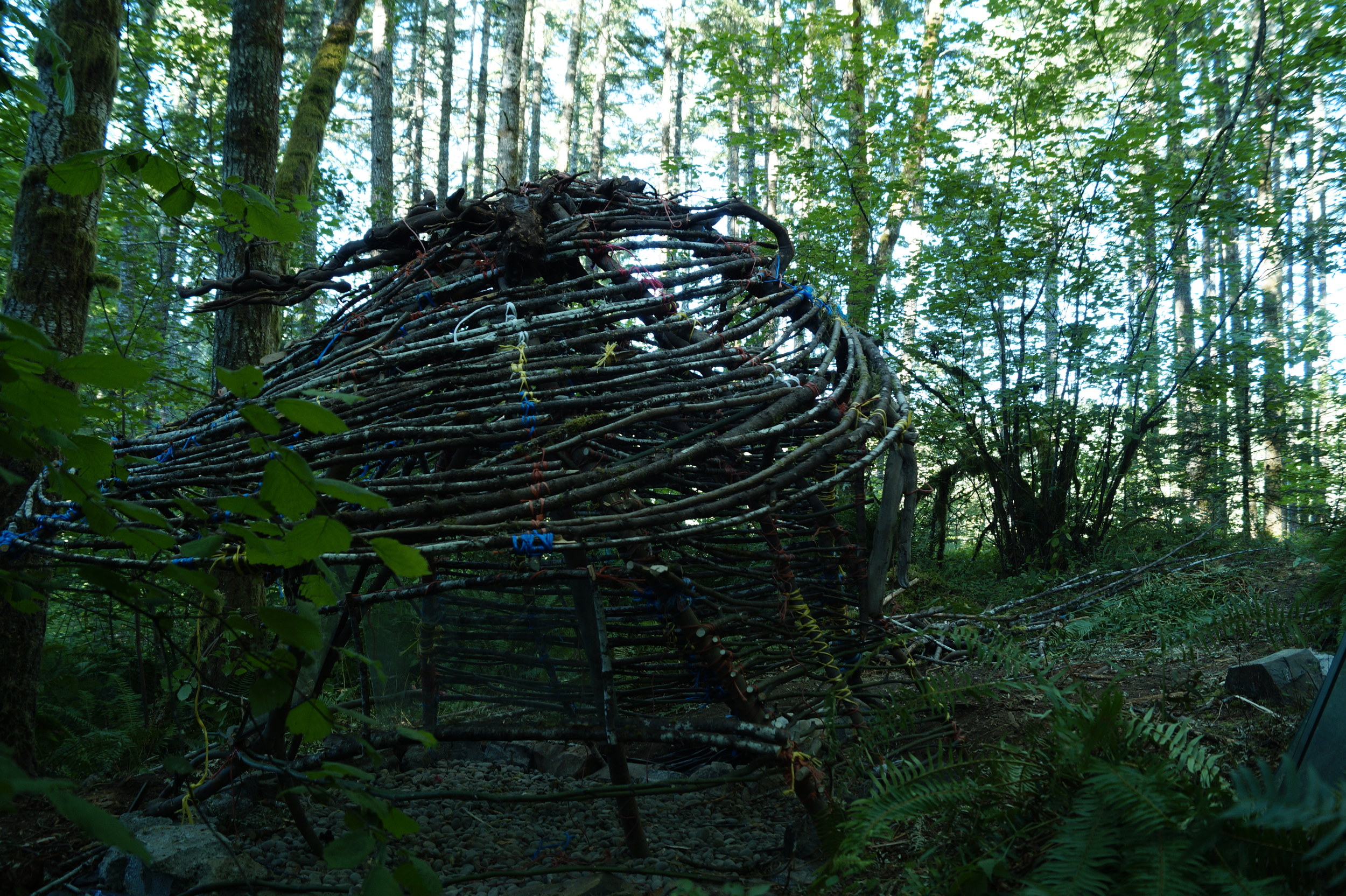
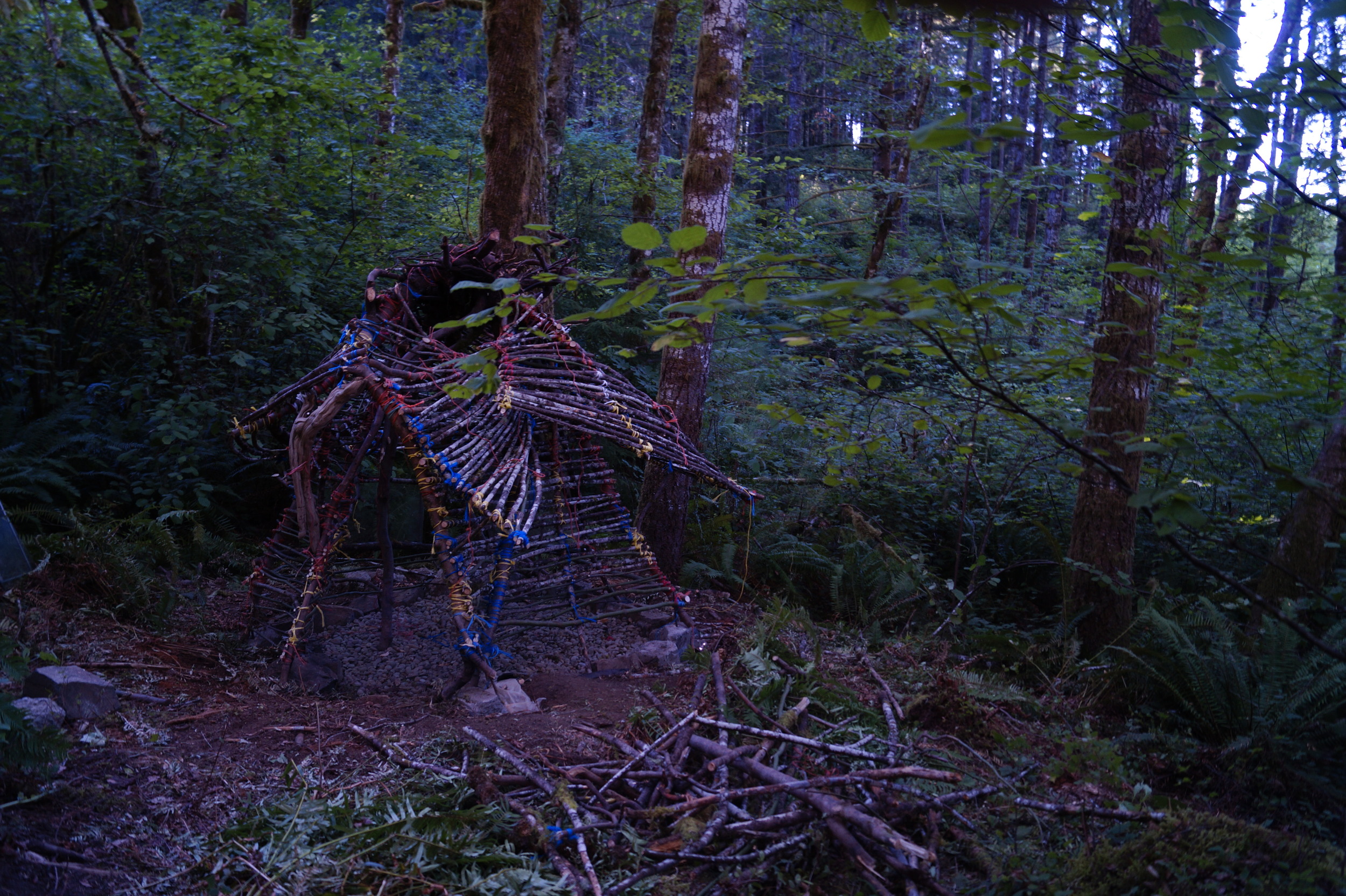
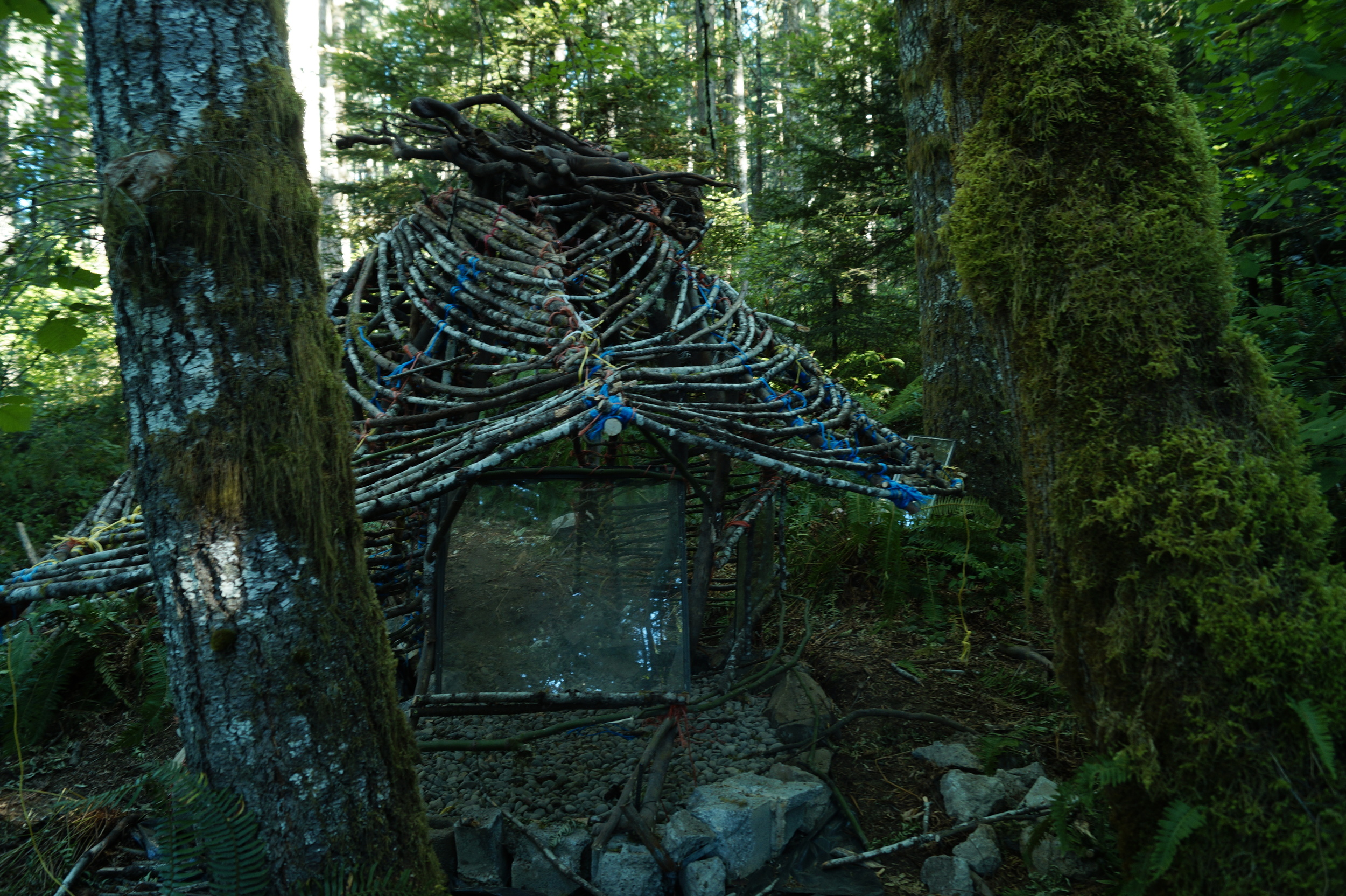
Step 5
Cedar Shakes for the roofing. Cedar is naturally rot and bug resistant and it's towering growth in the Pacific Northwest makes it the ideal natural roof for this region. Click for multiple images.
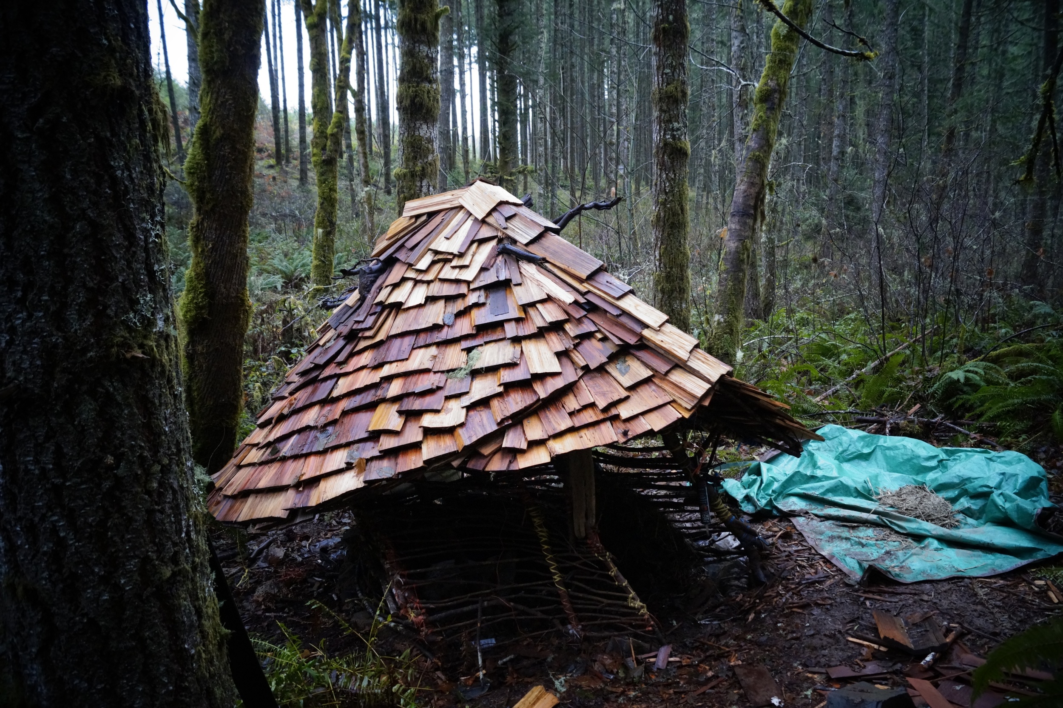
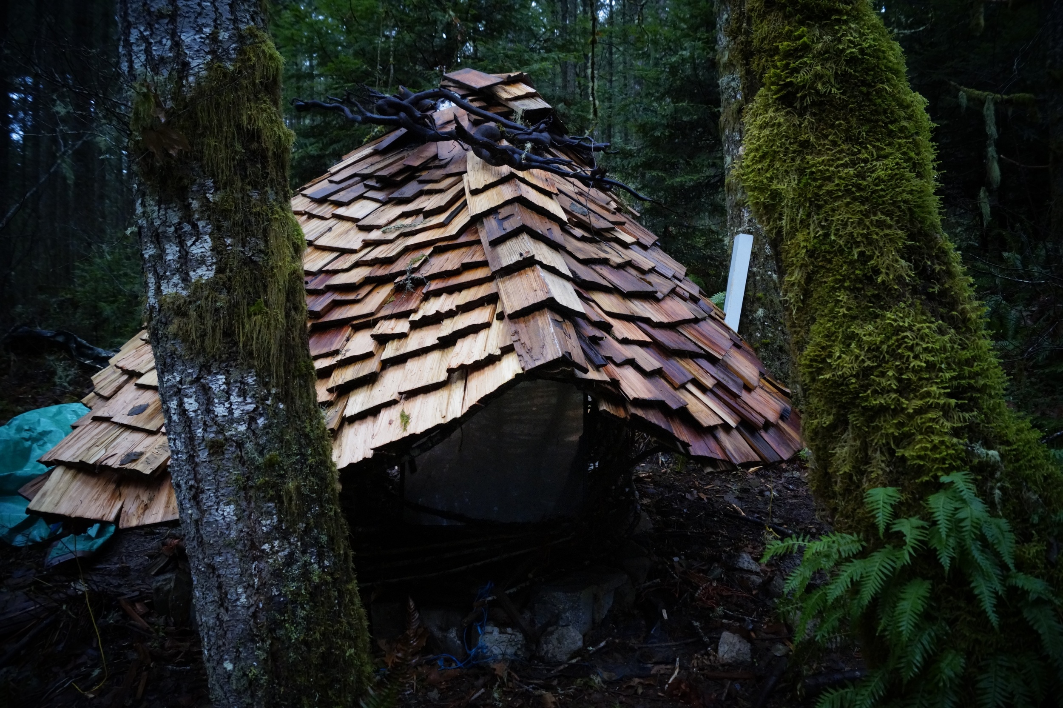
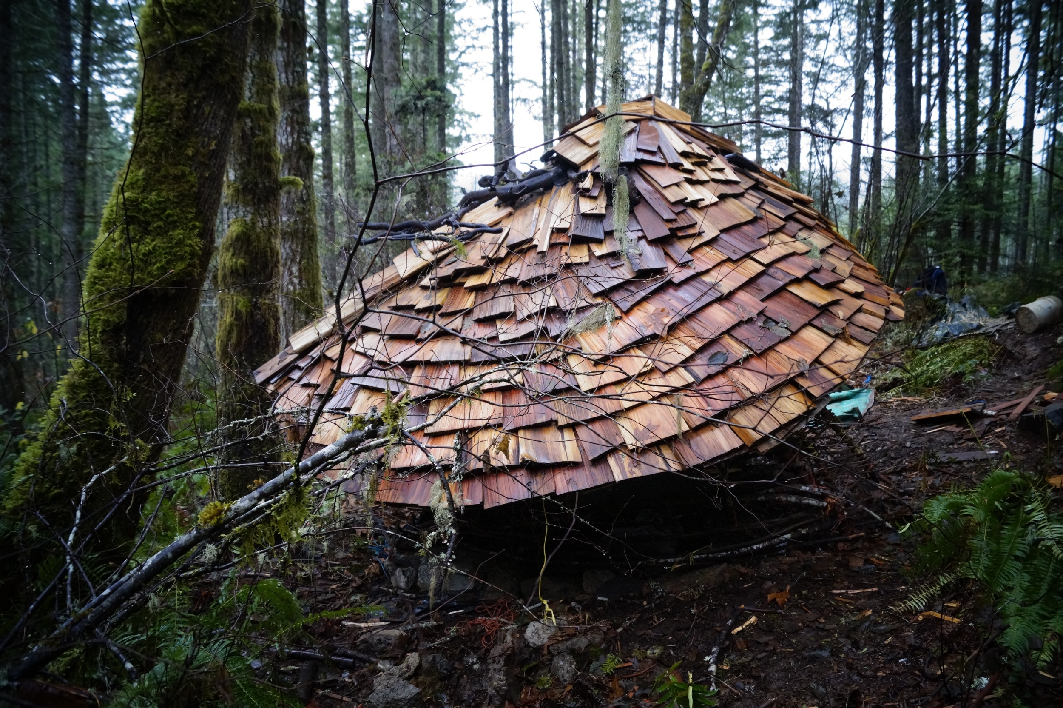
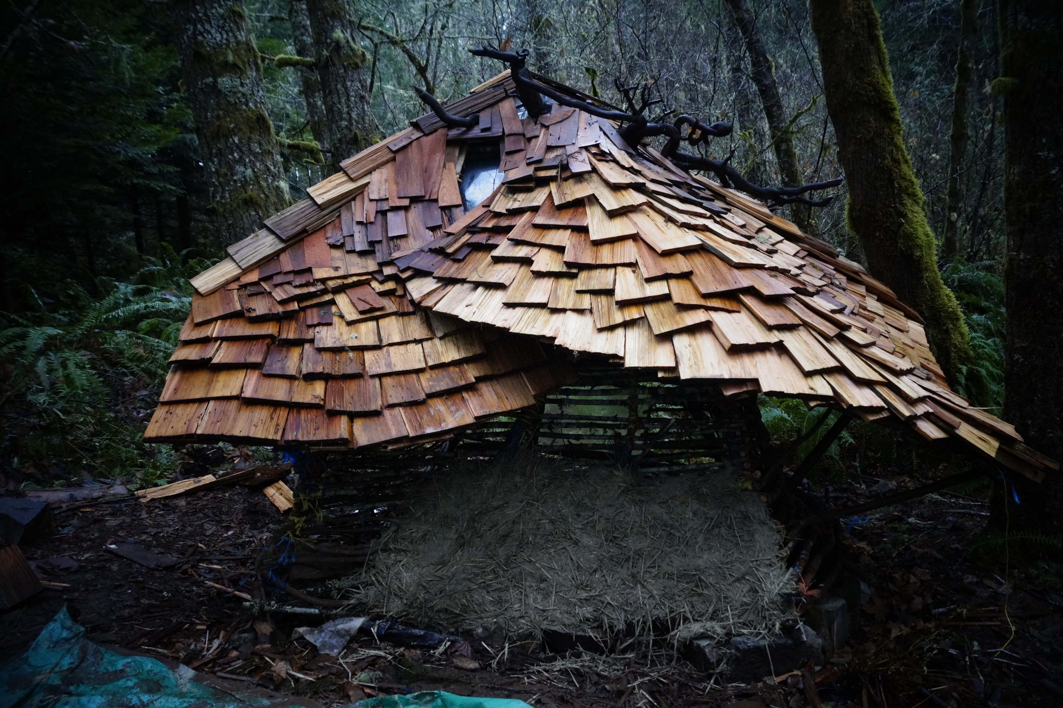
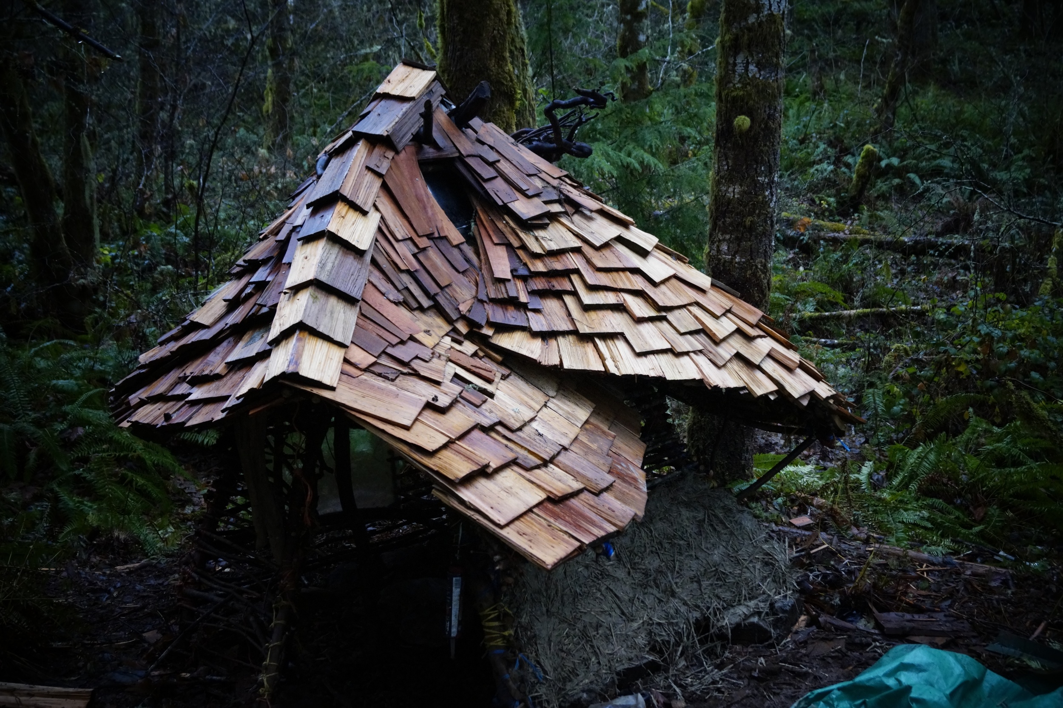
Step 6
Straw and clay mixed "Daub" is plastered onto stick waddle which provides insulation to the wall structure and a platform for the the plaster. Door made from glued 2x6's and door frame from a madrone limb. Click for multiple images.
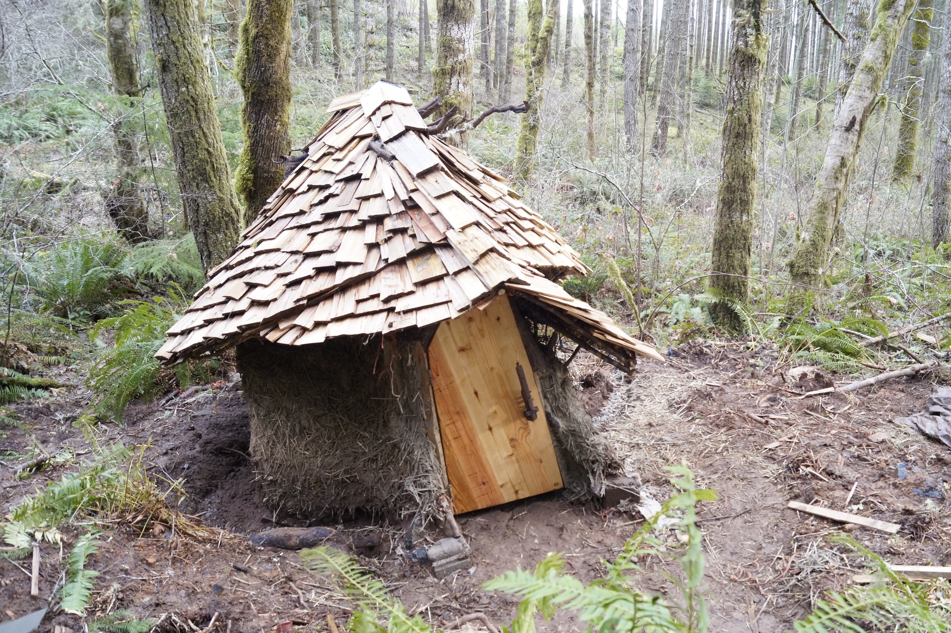
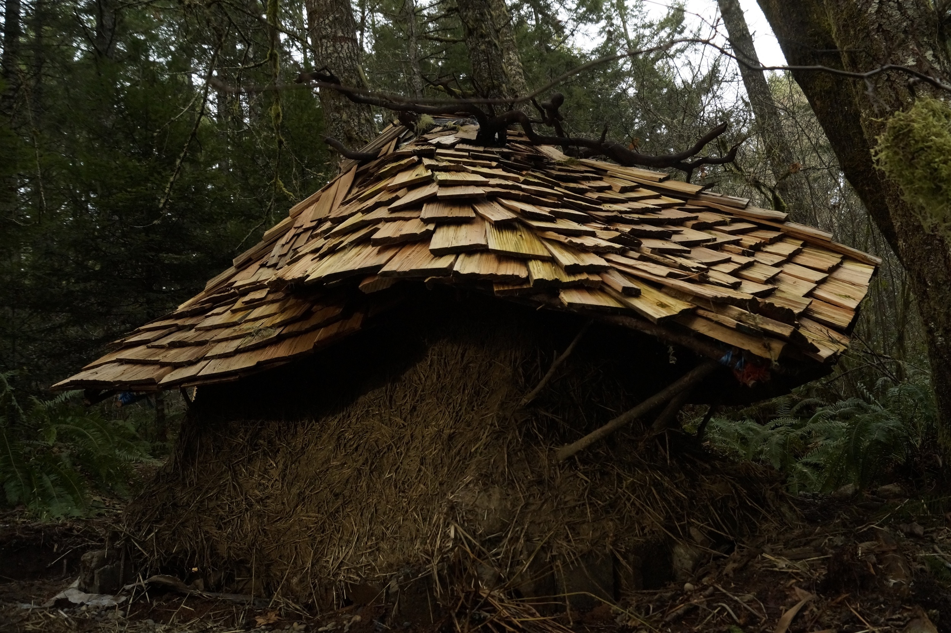
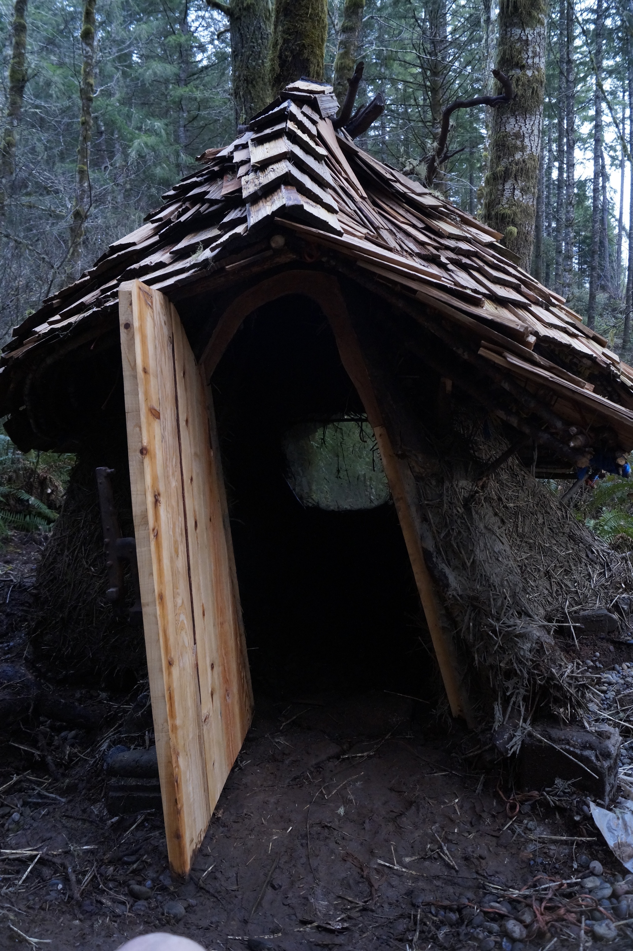
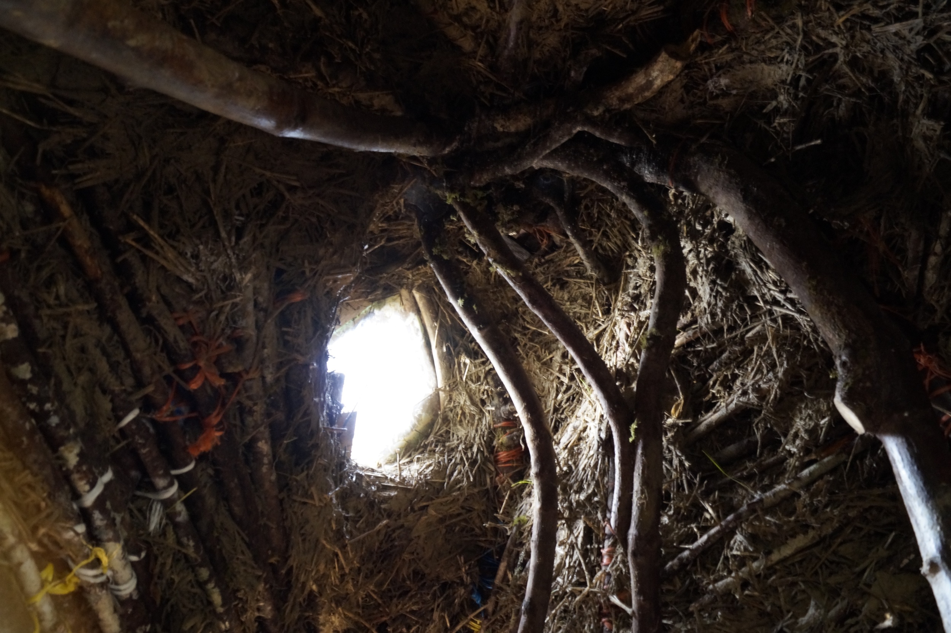
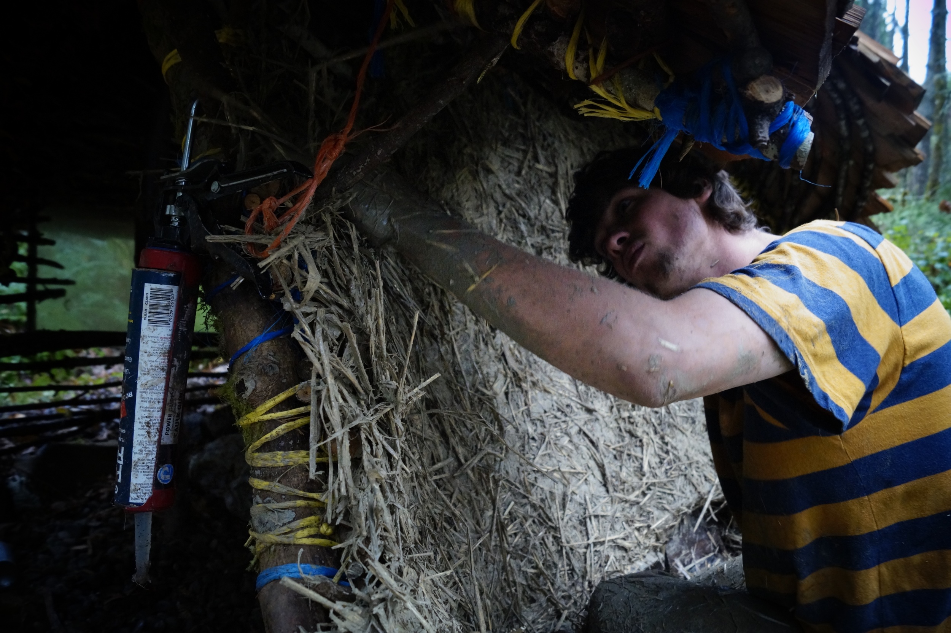
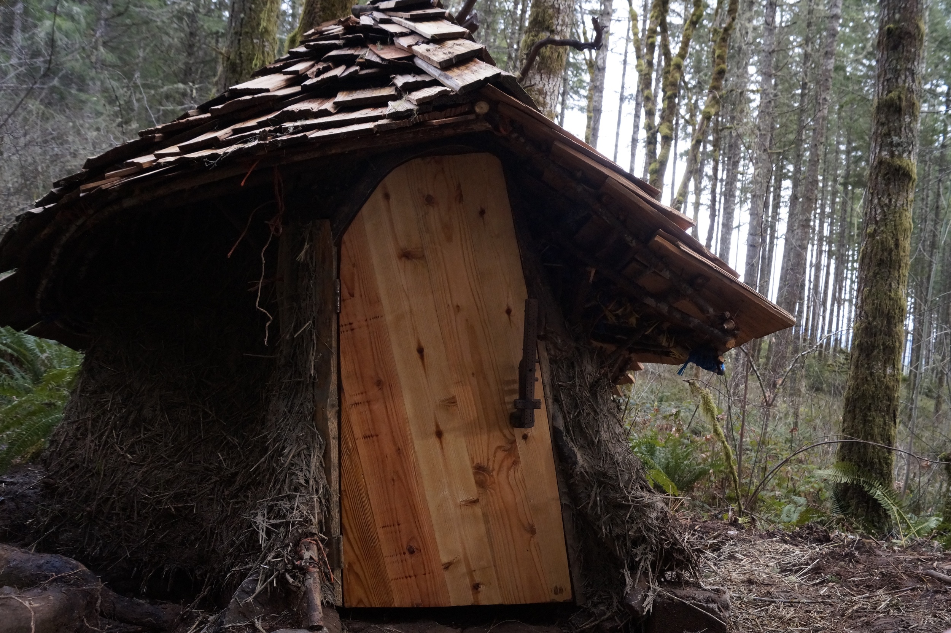
Step 7
The plaster mix was a clay, lime, sand and straw mix for the outside and the inside utilized the naturally hardening properties and precut straw of horse manure mixed with clay and sand. The floor was a clay sand and straw mixed earthen floor. Click for multiple images.
